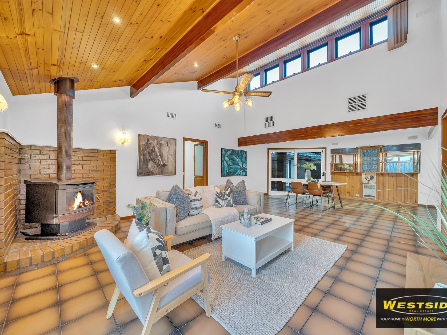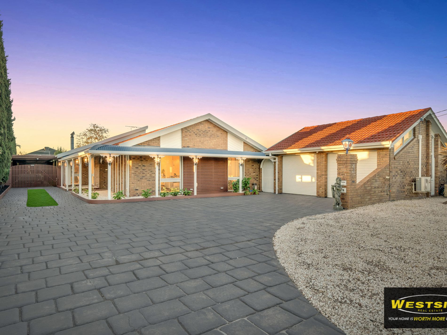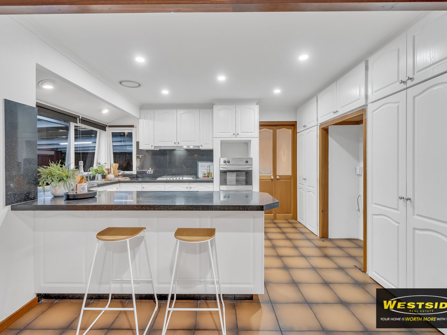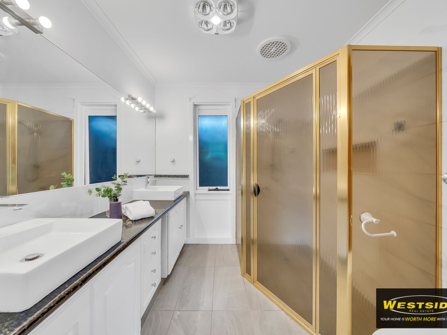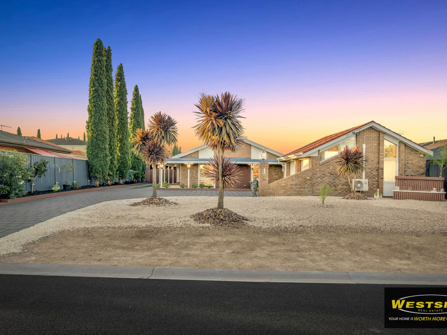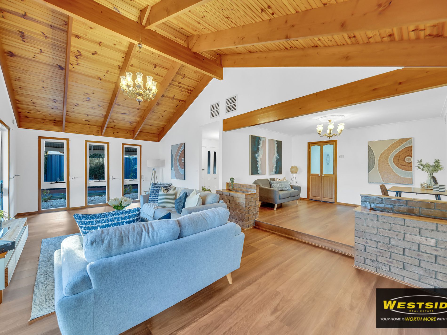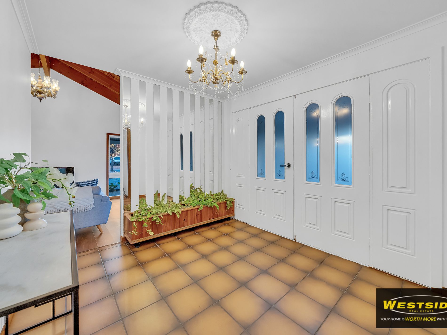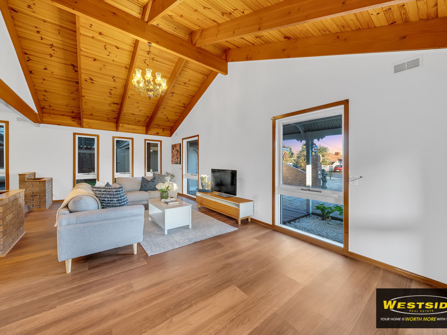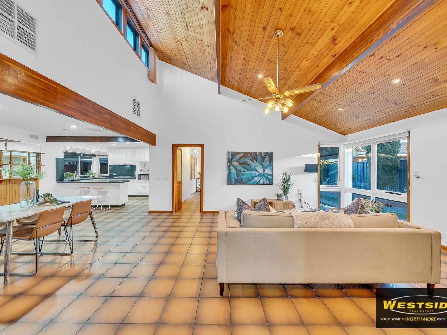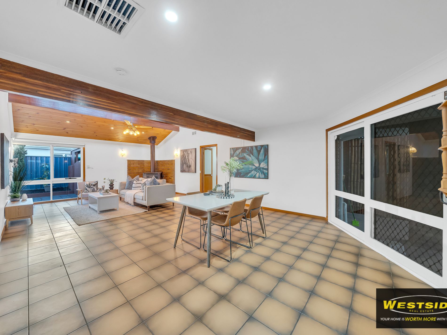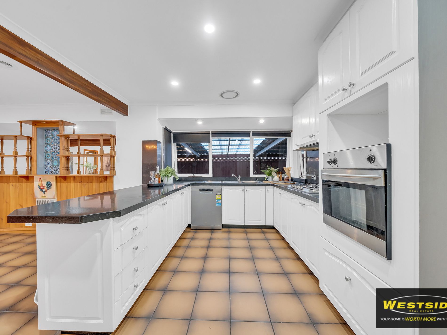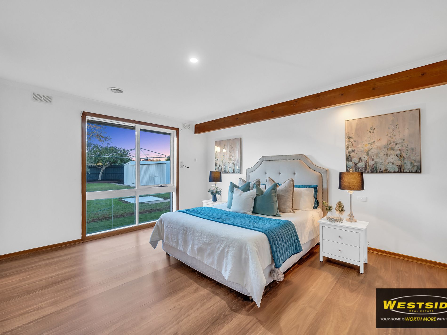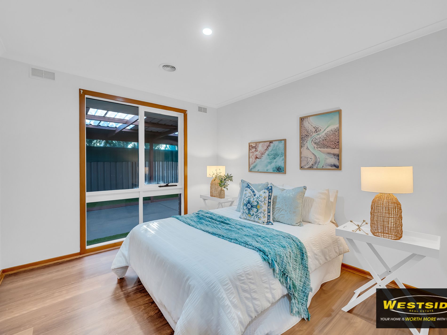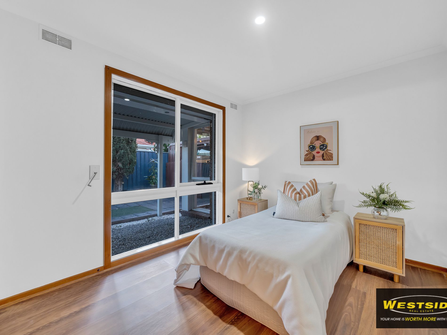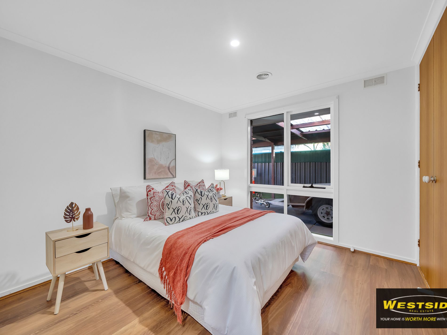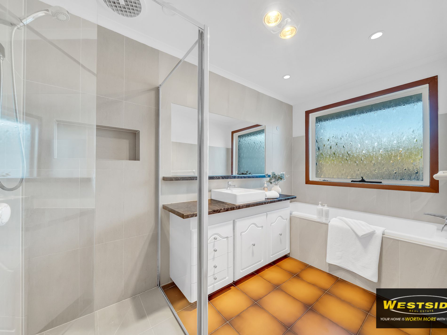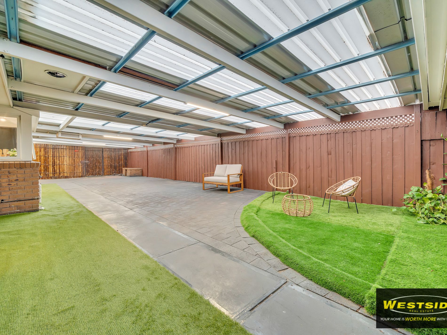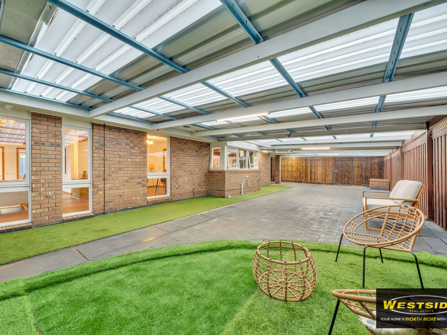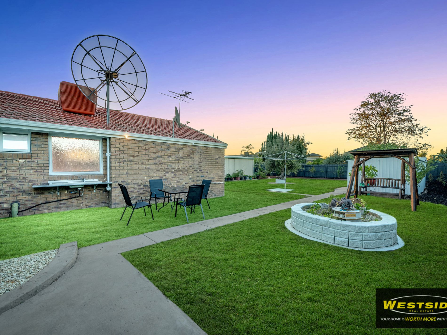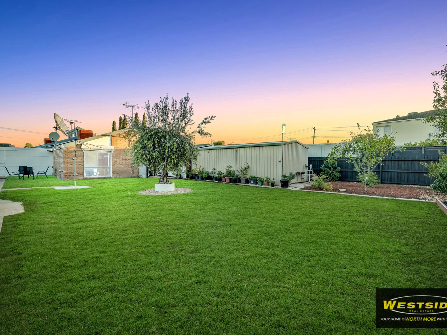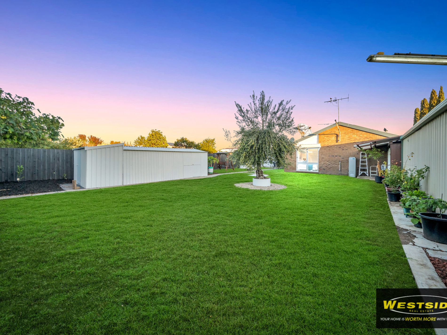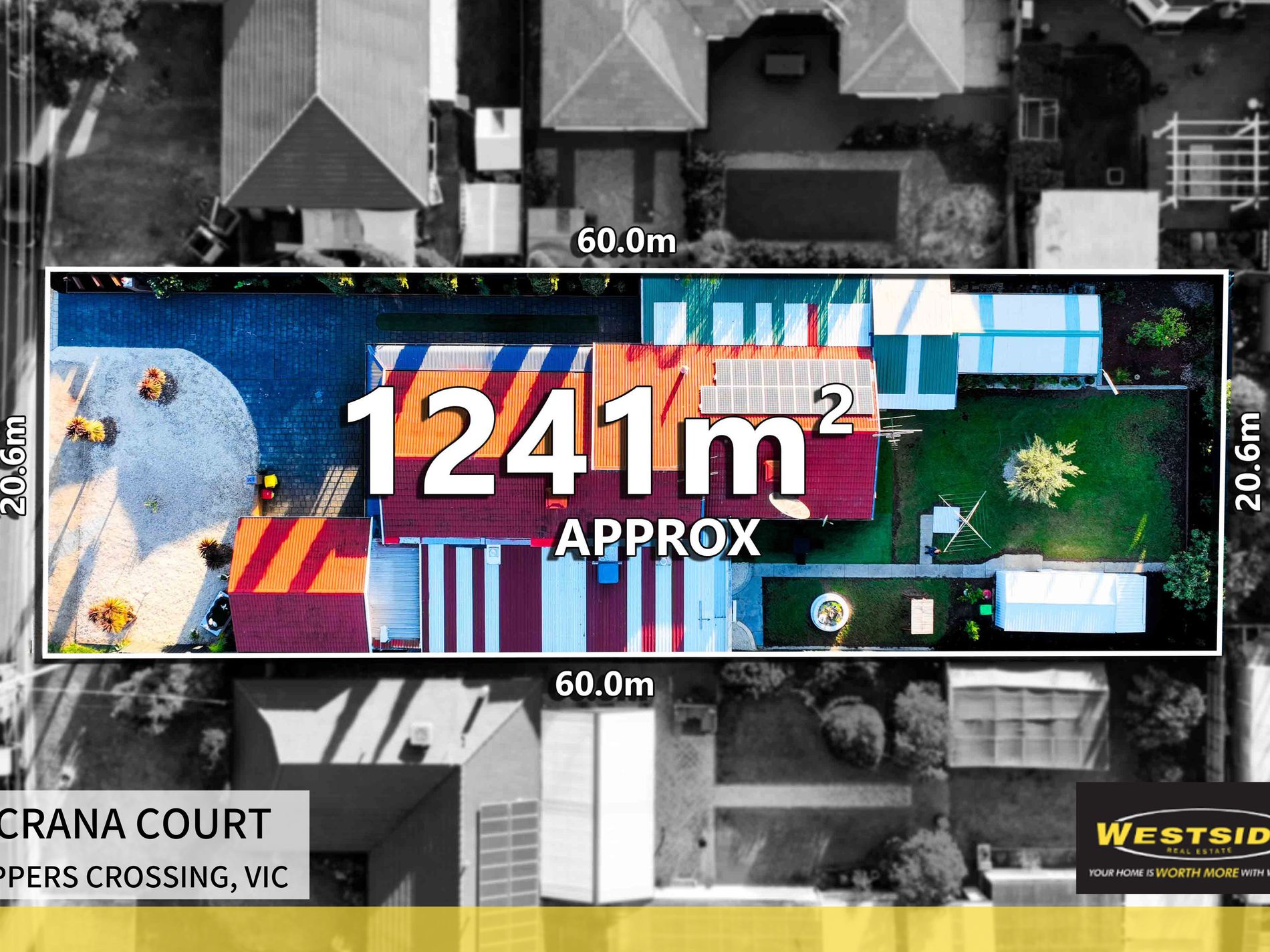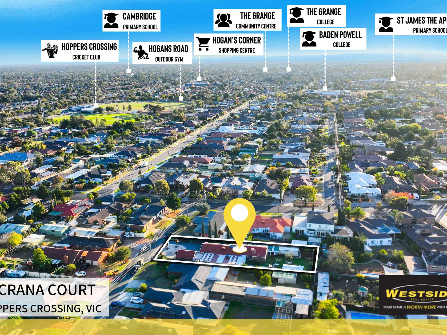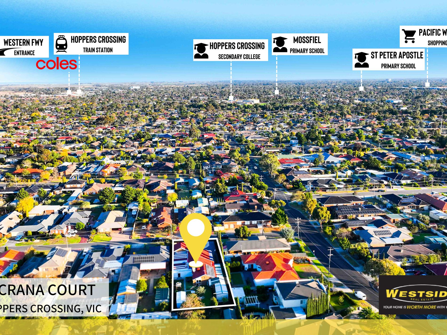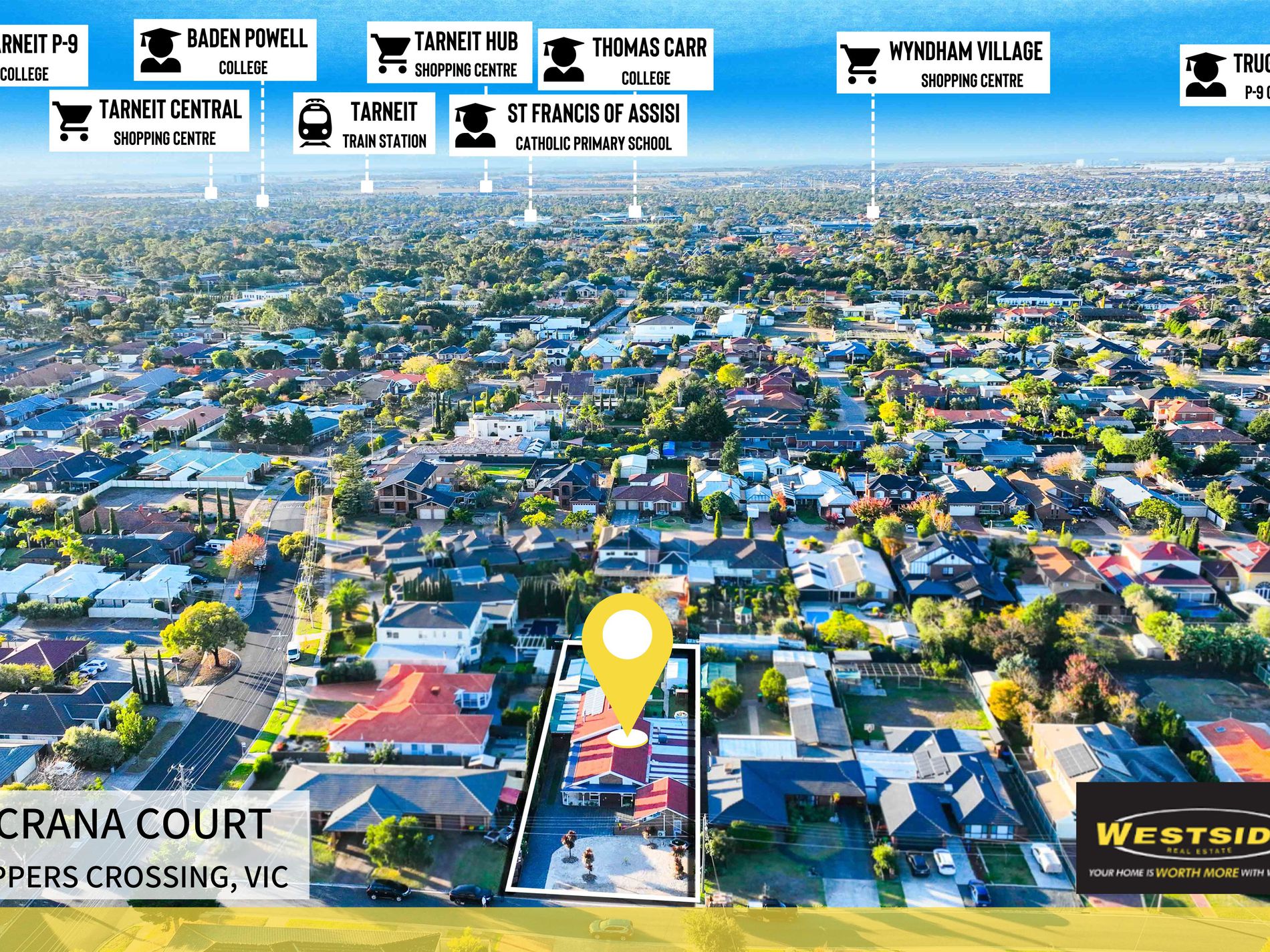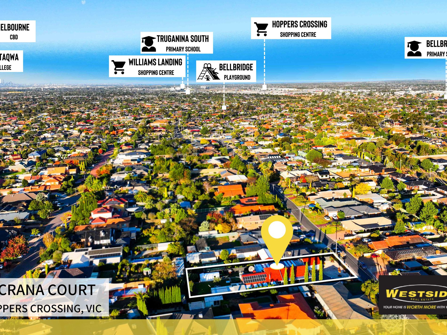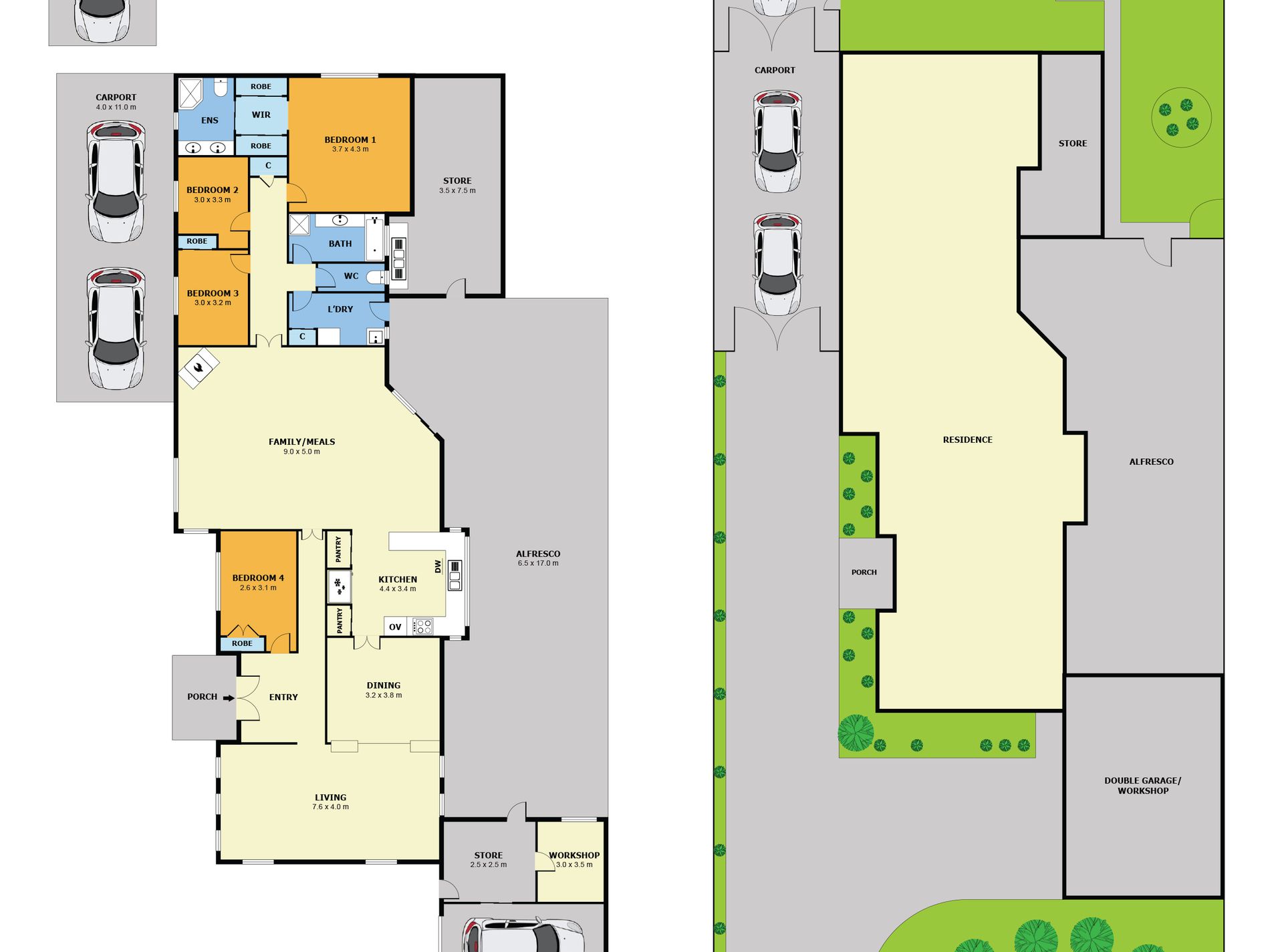Westside Real Estate St Albans is proud to present this outstanding family residence in the prestigious Derrimut Heath Estate.
Occupying an impressive 1,245m² (approx.) allotment, this beautifully maintained home combines space, style, and functionality in one of Hoppers Crossing’s most sought-after and rapidly growing precincts.
Designed for family living, the home features:
Four generously sized bedrooms, including a master suite with a private ensuite
Two modern bathrooms plus a third separate toilet for added convenience
Three expansive living zones, offering flexibility for both relaxation and entertainment
Secure accommodation for up to six vehicles with a four-car garage and two-car carport, along with ample off-street parking
This home delivers the perfect balance of luxury and practicality, with light-filled interiors, a family-friendly floorplan, and exceptional outdoor space—ideal for both everyday living and special occasions.
Located within close proximity to quality schools, shopping centres, parks, and transport, this property offers not just a home, but a complete lifestyle opportunity.
Don’t miss this rare chance to secure a quality home on a substantial block in one of Hoppers Crossing’s premier pockets.
Contact us today to arrange your private inspection.
DISCLAIMER: All stated dimensions are approximate. The information provided is for general guidance only and does not constitute any representation by the vendor or agent. For a current copy of the Due Diligence Checklist, please visit: http://www.consumer.vic.gov.au/duediligencechecklist
Features
- Air Conditioning
- Ducted Heating
- Split-System Air Conditioning
- Fully Fenced
- Outdoor Entertainment Area
- Remote Garage
- Secure Parking
- Shed
- Built-in Wardrobes
- Dishwasher
- Rumpus Room
- Workshop

