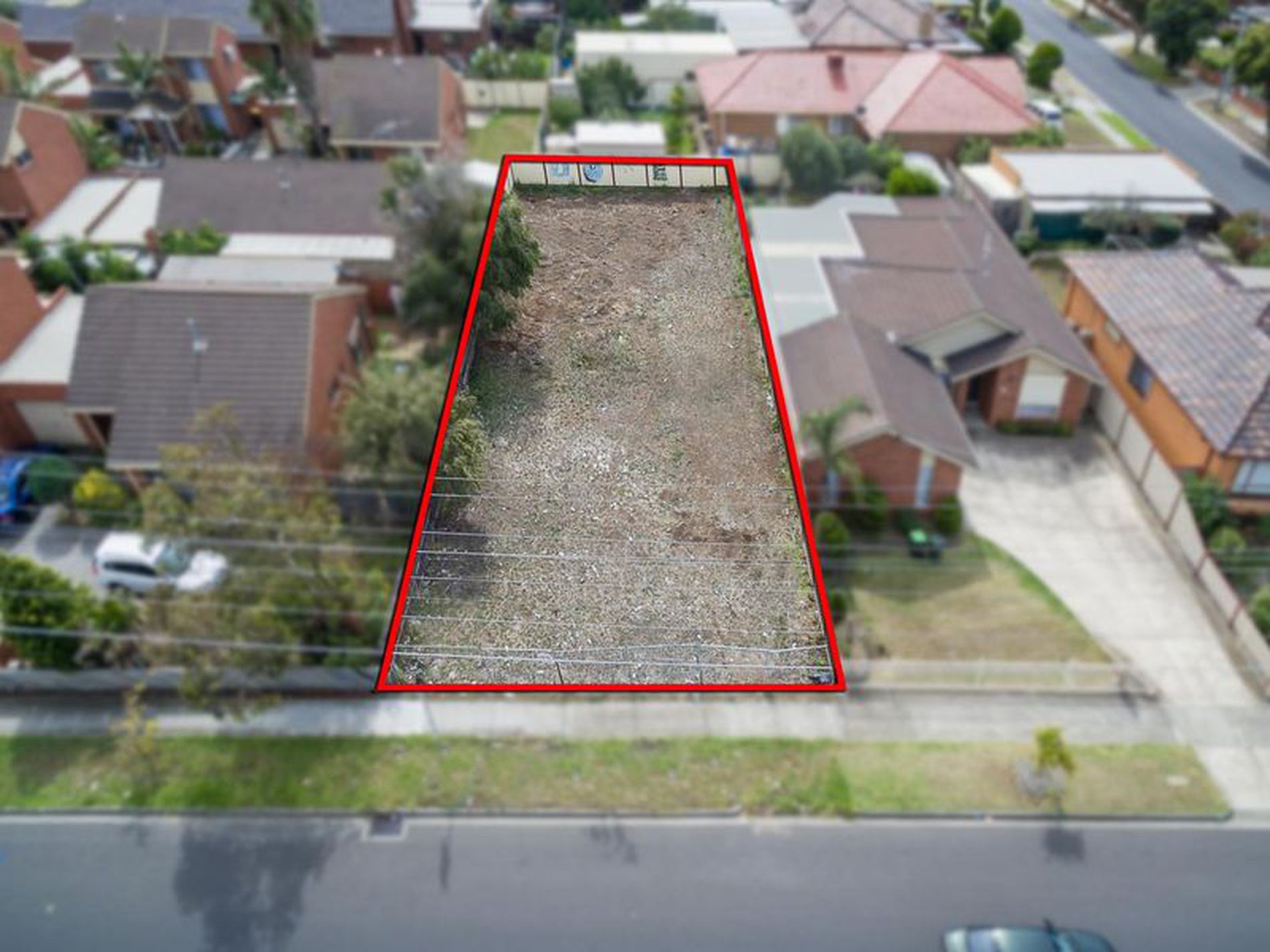Both units comprising of three bedrooms with built in robes, ensuite to master, open plan kitchen/meals/living area and carport. Plus study to unit one.
Sale includes: Endorsed Town Planning Plans, Approved Sub-division Plans, Architectural Working Drawings, Structural Drawings, Computations and Certification, First-rate 5 energy Reports, Soil Report, Sewer details, Legal Point of Discharge, Property information, Approved Stormwater Drainage Plan, Approval to Build Over Easement from City West Water, Approval to Build over Easement from Brimbank Engineering Department, Re-establishment Survey Plan, Feature Survey Plans
Plans on request
Show Map
Sold!
$0


