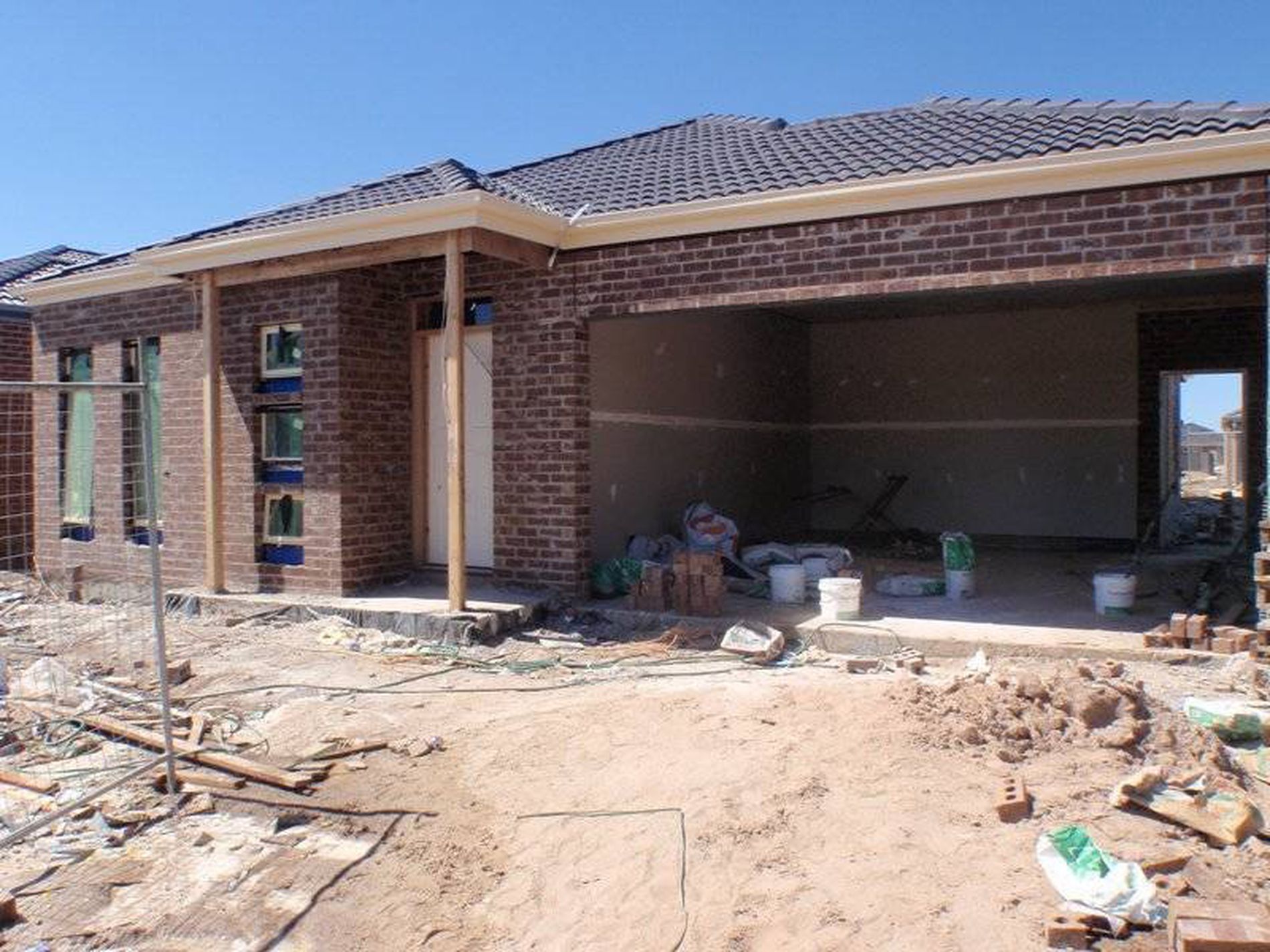Comprising
of formal lounge, ensuite/walk in robe to master, open plan kitchen / meals /
family overlooking alfresco entertainment area and double garage. Features also include:
- 2.7m High Ceilings
- Porcelain tiles and carpet in bedrooms
- Ducted heating
- Evaporative cooling
- Remote control panel lift garage door
- down lights in open area and lounge
- Continuous flow hot water system
- Built in robes and walk in robes
- Designer tap ware throughout
- 900mm Stainless steel appliances
- Stone bench in kitchen
- Colored concrete driveway


